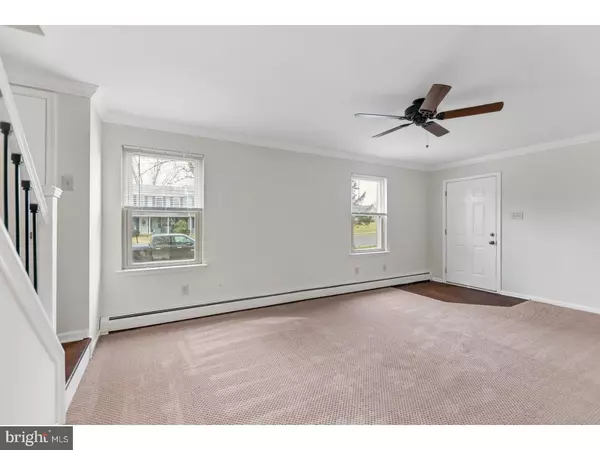$230,000
$237,000
3.0%For more information regarding the value of a property, please contact us for a free consultation.
383 CAMBRIDGE CIR Harleysville, PA 19438
3 Beds
2 Baths
1,392 SqFt
Key Details
Sold Price $230,000
Property Type Townhouse
Sub Type Interior Row/Townhouse
Listing Status Sold
Purchase Type For Sale
Square Footage 1,392 sqft
Price per Sqft $165
Subdivision Cheswyck
MLS Listing ID 1000228318
Sold Date 04/13/18
Style Traditional
Bedrooms 3
Full Baths 1
Half Baths 1
HOA Y/N N
Abv Grd Liv Area 1,392
Originating Board TREND
Year Built 1983
Annual Tax Amount $3,701
Tax Year 2018
Lot Size 5,306 Sqft
Acres 0.12
Lot Dimensions 50
Property Description
Welcome to this newly updated residence in sought after Cheswyk neighborhood. This home is located in a cul-de-sac with access to Alvin C Alderfer Recreation Area. Miles of paved walking trails, baseball fields and park. As you enter, you will be greeted by fresh (neutral) paint and carpet throughout. Kitchen has been updated to inlcude all new stainless steel, whirlpool appliances and granite countertops. Powder room located off of kitchen. Deck access from dining room, great for grilling in your fenced in back yard. Upstairs you will find 3 bedrooms. Master bedroom features a "bath off master". Newly updated bathroom and brand new carpet. Basement is clean and complete with new washer and dryer. Seller is aware of poor driveway condition and will work with buyer. Did I mention **NEW ROOF**? Unpack and move IN!
Location
State PA
County Montgomery
Area Lower Salford Twp (10650)
Zoning R4
Rooms
Other Rooms Living Room, Dining Room, Primary Bedroom, Bedroom 2, Kitchen, Bedroom 1, Attic
Basement Full, Unfinished
Interior
Interior Features Primary Bath(s), Ceiling Fan(s), Breakfast Area
Hot Water Natural Gas
Heating Gas, Hot Water, Baseboard
Cooling None
Flooring Fully Carpeted, Vinyl
Equipment Disposal
Fireplace N
Appliance Disposal
Heat Source Natural Gas
Laundry Basement
Exterior
Exterior Feature Deck(s)
Garage Spaces 2.0
Fence Other
Water Access N
Roof Type Pitched,Shingle
Accessibility None
Porch Deck(s)
Total Parking Spaces 2
Garage N
Building
Lot Description Cul-de-sac
Story 2
Sewer Public Sewer
Water Public
Architectural Style Traditional
Level or Stories 2
Additional Building Above Grade, Shed
New Construction N
Schools
Elementary Schools Oak Ridge
School District Souderton Area
Others
Senior Community No
Tax ID 50-00-00198-121
Ownership Fee Simple
Read Less
Want to know what your home might be worth? Contact us for a FREE valuation!

Our team is ready to help you sell your home for the highest possible price ASAP

Bought with Colleen Gular • RE/MAX 440 - Skippack





