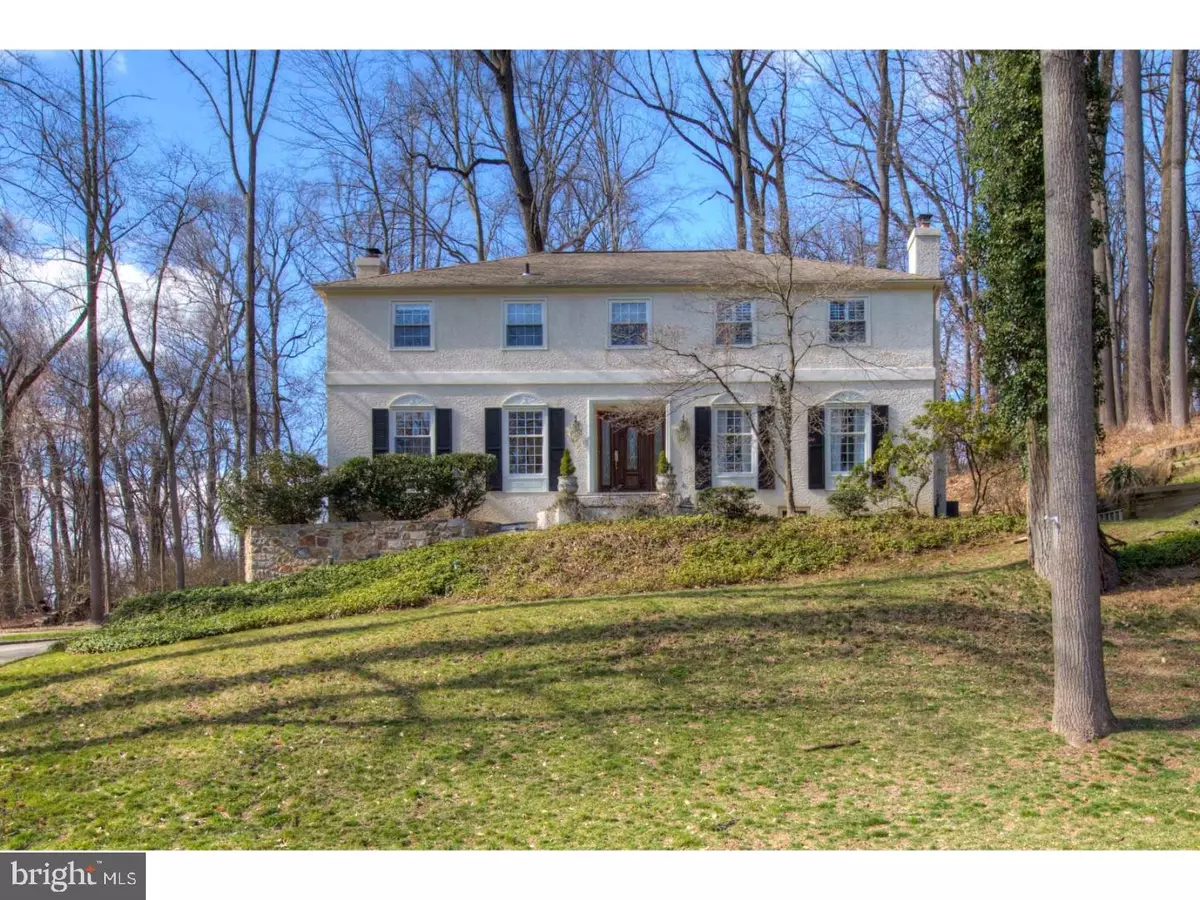$650,000
$650,000
For more information regarding the value of a property, please contact us for a free consultation.
748 CAMPWOODS RD Villanova, PA 19085
5 Beds
3 Baths
2,772 SqFt
Key Details
Sold Price $650,000
Property Type Single Family Home
Sub Type Detached
Listing Status Sold
Purchase Type For Sale
Square Footage 2,772 sqft
Price per Sqft $234
Subdivision None Available
MLS Listing ID 1001195927
Sold Date 03/30/18
Style Colonial
Bedrooms 5
Full Baths 2
Half Baths 1
HOA Y/N N
Abv Grd Liv Area 2,772
Originating Board TREND
Year Built 1968
Annual Tax Amount $10,215
Tax Year 2018
Lot Size 0.725 Acres
Acres 0.72
Lot Dimensions 133X278
Property Description
Conveniently located, generously sized and tastefully updated, this excellent-condition 5 bedroom 2.5 bath home has that perfect combination of what every family wants. Live in a coveted Radnor Township neighborhood near all local amenities like award-winning schools, the train, shopping, restaurants, the library, and walking trails minutes away. Also nearby are major highways, Amtrak & the airport when you need to venture elsewhere. Enjoy the serenity of a cul-de-sac address with lush property that backs to Ardrossan Farms. Beyond the beautiful cherry front door with etched sidelights, the expansive 2,772 sq ft interior is bright and airy, made for family living and entertaining. A gracious entry foyer brings you into an aura of elegance, where hardwood floors with craftsman detail spill throughout the main level and an open-concept layout wins your heart. Fireplaces in the spacious living and family rooms create a warm, cozy ambience for intimate or larger gatherings. The highlight of the home is the wonderful new kitchen and adjacent family room. The chef will love preparing meals with gorgeous yet easy-maintenance granite countertops and premium appliances at their disposal. The huge center island has generous seating so family and guests can hang out, or they can converse right nearby in the adjacent family room with a sun-filled Palladian-style winders and sliders to the deck. The kitchen also seamlessly connects to the large & lovely dining room where big glass slider doors showcase scenic views of the backyard and provide an al fresco dining option out on the deck in nice weather. The charming office/study with windows on corner exposures is ideal for reading, studying or working at home. The upper level is reserved for the sleeping quarters plus offers a thoughtfully-situated laundry room. Your amply-sized master bedroom presents a walk-in closet for your storage needs as well as a luxurious en-suite bathroom with his & hers vanities and oversized tile glass shower. Four additional well-proportioned bedrooms and a full hall bathroom with double sinks and a tile tub/shower combo enhance the comfort on the 2nd floor. There's plenty of room for fun and games on the finished lower level with rec & TV areas, storage closets & access to the 2-car garage. Keep cool & safe with a central air conditioning & transferable security system.
Location
State PA
County Delaware
Area Radnor Twp (10436)
Zoning RES
Rooms
Other Rooms Living Room, Dining Room, Primary Bedroom, Bedroom 2, Bedroom 3, Kitchen, Family Room, Bedroom 1, Laundry, Other, Attic
Basement Full, Fully Finished
Interior
Interior Features Primary Bath(s), Kitchen - Island, Kitchen - Eat-In
Hot Water Natural Gas
Heating Gas, Forced Air
Cooling Central A/C
Flooring Wood, Fully Carpeted, Tile/Brick
Fireplaces Number 2
Fireplaces Type Brick, Gas/Propane
Equipment Oven - Wall, Oven - Double, Refrigerator
Fireplace Y
Appliance Oven - Wall, Oven - Double, Refrigerator
Heat Source Natural Gas
Laundry Upper Floor
Exterior
Exterior Feature Deck(s)
Garage Spaces 5.0
Water Access N
Roof Type Pitched,Shingle
Accessibility None
Porch Deck(s)
Attached Garage 2
Total Parking Spaces 5
Garage Y
Building
Lot Description Cul-de-sac
Story 2
Sewer Public Sewer
Water Public
Architectural Style Colonial
Level or Stories 2
Additional Building Above Grade
New Construction N
Schools
Elementary Schools Ithan
Middle Schools Radnor
High Schools Radnor
School District Radnor Township
Others
Senior Community No
Tax ID 36-04-02098-22
Ownership Fee Simple
Read Less
Want to know what your home might be worth? Contact us for a FREE valuation!

Our team is ready to help you sell your home for the highest possible price ASAP

Bought with Khang D Tran • Concept Realty LLC





