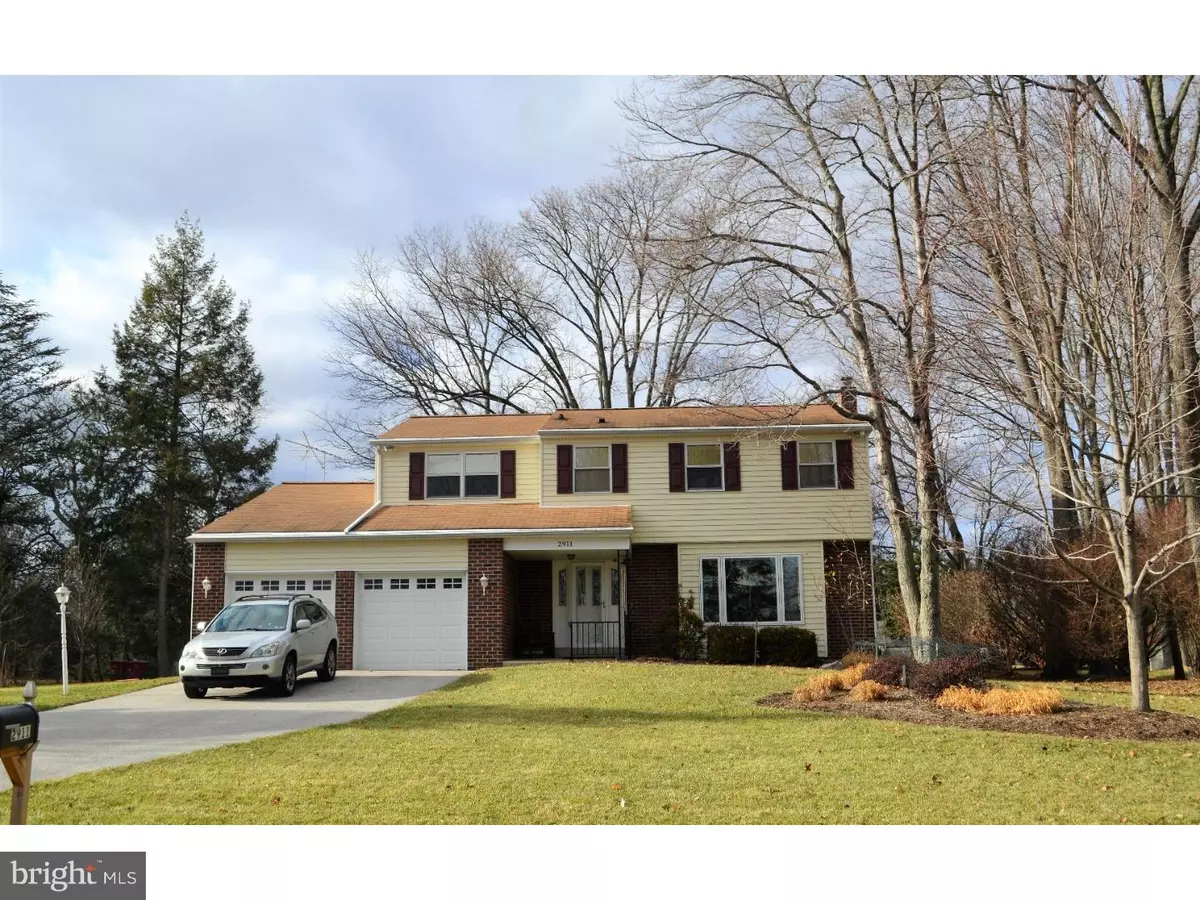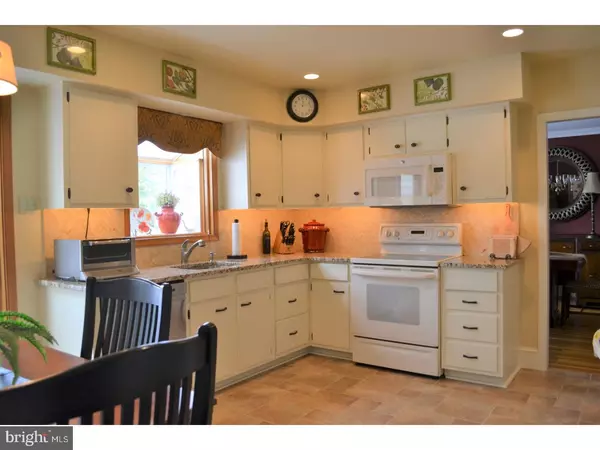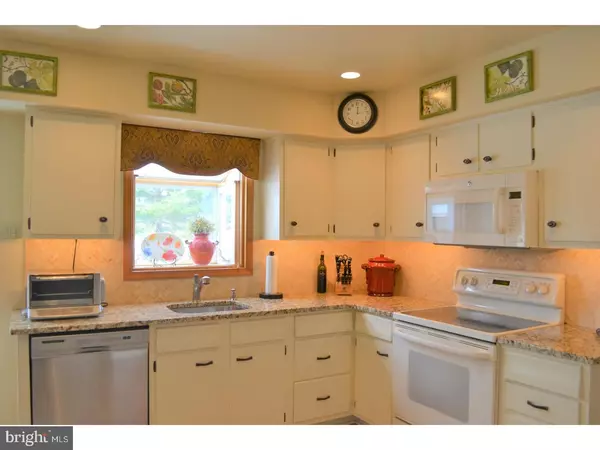$340,000
$335,000
1.5%For more information regarding the value of a property, please contact us for a free consultation.
2911 TOLL GATE DR Eagleville, PA 19403
4 Beds
3 Baths
2,430 SqFt
Key Details
Sold Price $340,000
Property Type Single Family Home
Sub Type Detached
Listing Status Sold
Purchase Type For Sale
Square Footage 2,430 sqft
Price per Sqft $139
Subdivision Stony Creek Vil
MLS Listing ID 1005815303
Sold Date 04/26/18
Style Colonial
Bedrooms 4
Full Baths 2
Half Baths 1
HOA Y/N N
Abv Grd Liv Area 2,430
Originating Board TREND
Year Built 1971
Annual Tax Amount $7,024
Tax Year 2018
Lot Size 0.461 Acres
Acres 0.46
Lot Dimensions 115
Property Description
Warm & Welcoming! During a winter of extremes, I am proud to present this meticulously maintained Colonial! Warm right up in your spacious family room complete with gas fireplace! Off of the Family Room you will find a large 3 Season room with Huge windows, great for quiet mornings. A few steps up to your large updated eat-in kitchen with under cabinet, recessed lighting and sliding Glass doors leading out to your wonderful bi-level deck and Large Level Private back yard. This yard was made for entertaining as well as relaxing Featuring Large Mature Trees and Landscaping. The yard backs up to The Paul V Fly Elementary School Fields! Did I mention the beautiful Wood Floors throughout the rest of the home? No? Alright then, from your kitchen you are led to your formal dining room with large picture window and gleaming hardwood floors which lead directly to your formal living room and right up the stairs to 4 Grand Bedrooms also with those beautiful Hardwood Floors! Your King size Master Bedroom is complete with a Glass stall Shower; you will love the amount of Closet space in these Bedrooms! You will be close to Norristown Farm Park, Elmwood Park Zoo, Bike and Hiking trails, Horseback Riding, Einstein Hospital, Area Restaurants, within minutes you can be on RT 422, PA Turnpike, Blue Route, King of Prussia or Montgomeryville Malls. Are you ready to Move In? You'll be unpacking in no time! Call and schedule your visit today!
Location
State PA
County Montgomery
Area East Norriton Twp (10633)
Zoning AR
Rooms
Other Rooms Living Room, Dining Room, Primary Bedroom, Bedroom 2, Bedroom 3, Kitchen, Family Room, Bedroom 1
Basement Full, Unfinished, Outside Entrance
Interior
Interior Features Primary Bath(s), Attic/House Fan, Stall Shower, Kitchen - Eat-In
Hot Water Natural Gas
Heating Gas, Forced Air
Cooling Central A/C
Flooring Wood
Fireplaces Number 1
Fireplace Y
Heat Source Natural Gas
Laundry Main Floor
Exterior
Exterior Feature Deck(s), Porch(es)
Garage Spaces 5.0
Water Access N
Roof Type Shingle
Accessibility None
Porch Deck(s), Porch(es)
Total Parking Spaces 5
Garage N
Building
Lot Description Front Yard, Rear Yard
Story 2
Foundation Brick/Mortar
Sewer Public Sewer
Water Public
Architectural Style Colonial
Level or Stories 2
Additional Building Above Grade, Shed
New Construction N
Schools
Elementary Schools Paul V Fly
High Schools Norristown Area
School District Norristown Area
Others
Senior Community No
Tax ID 33-00-09709-005
Ownership Fee Simple
Acceptable Financing Conventional, VA, FHA 203(k), FHA 203(b), USDA
Listing Terms Conventional, VA, FHA 203(k), FHA 203(b), USDA
Financing Conventional,VA,FHA 203(k),FHA 203(b),USDA
Read Less
Want to know what your home might be worth? Contact us for a FREE valuation!

Our team is ready to help you sell your home for the highest possible price ASAP

Bought with Ronald Anthony Williams • BHHS Keystone Properties





