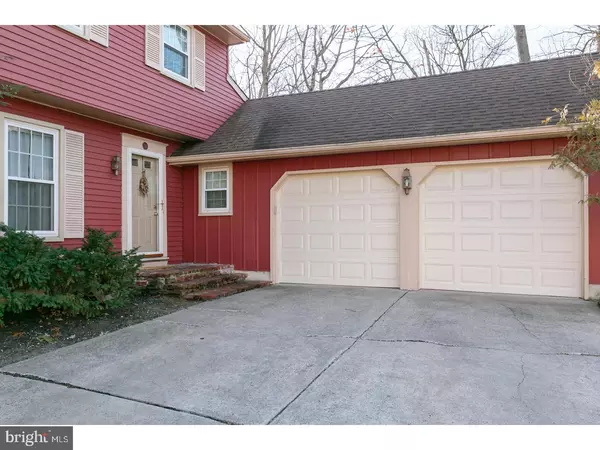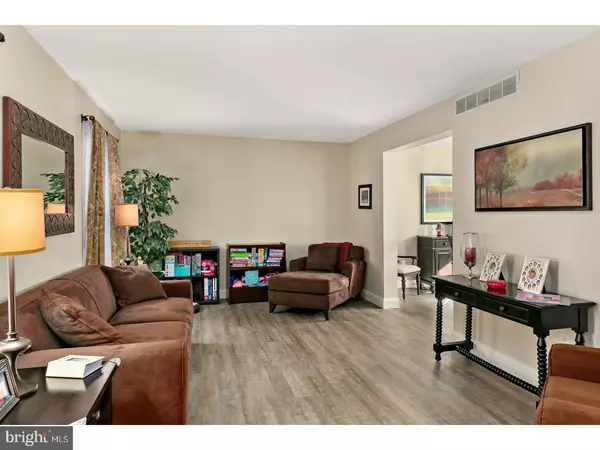$329,500
$339,000
2.8%For more information regarding the value of a property, please contact us for a free consultation.
314 CANDLEWOOD LN Mount Laurel, NJ 08054
3 Beds
3 Baths
2,012 SqFt
Key Details
Sold Price $329,500
Property Type Single Family Home
Sub Type Detached
Listing Status Sold
Purchase Type For Sale
Square Footage 2,012 sqft
Price per Sqft $163
Subdivision Timbercrest
MLS Listing ID 1000135792
Sold Date 05/03/18
Style Colonial
Bedrooms 3
Full Baths 2
Half Baths 1
HOA Y/N N
Abv Grd Liv Area 2,012
Originating Board TREND
Year Built 1980
Annual Tax Amount $7,737
Tax Year 2017
Lot Size 8,750 Sqft
Acres 0.2
Property Description
Gorgeous updated Yardley model in sought after Timbercrest. Located on a tree lined street this corner model is updated and ready for a new owner. Side turned garage with newer garage doors. Enter the foyer and you are met with wide plank flooring throughout the entire first floor. A newly updated kitchen with white cabinets, stainless appliances, subway tile back splash. The formal dining room, and formal living room all neutral paint, newer wide plank floors and plenty of natural lighting. The family room has a brick hearth with a wood burning fireplace, 2 ft bump out makes this one of the larger Yardley models. And updated powder room and laundry complete the first floor level. Upstairs you will find a large master bedroom, walk in closet and updated master bath. An additional two large bedrooms with plenty of closet space. The main bath has also been updated. A full unfinished basement awaits your touches. A large stamped concrete patio, fenced yard complete this lovely home. All you need to do is unpack your bags. This location is convenient to 295 for easy travels to Philadelphia home of Superbowl Champs the Eagles, or go north to commute to NYC, Trenton and north. Spectacular shopping within minutes and fine dining as well. Excellent school system. Schedule your showing today.
Location
State NJ
County Burlington
Area Mount Laurel Twp (20324)
Zoning RES
Rooms
Other Rooms Living Room, Dining Room, Primary Bedroom, Bedroom 2, Kitchen, Family Room, Bedroom 1, Laundry, Attic
Basement Full, Unfinished
Interior
Interior Features Primary Bath(s), Ceiling Fan(s), Stall Shower, Kitchen - Eat-In
Hot Water Natural Gas
Heating Gas, Forced Air
Cooling Central A/C
Flooring Fully Carpeted, Tile/Brick
Fireplaces Number 1
Fireplaces Type Brick
Equipment Oven - Self Cleaning, Dishwasher, Disposal, Energy Efficient Appliances, Built-In Microwave
Fireplace Y
Window Features Replacement
Appliance Oven - Self Cleaning, Dishwasher, Disposal, Energy Efficient Appliances, Built-In Microwave
Heat Source Natural Gas
Laundry Main Floor
Exterior
Exterior Feature Patio(s)
Parking Features Garage Door Opener
Garage Spaces 5.0
Fence Other
Utilities Available Cable TV
Water Access N
Roof Type Pitched,Shingle
Accessibility None
Porch Patio(s)
Attached Garage 2
Total Parking Spaces 5
Garage Y
Building
Lot Description Corner, Front Yard, Rear Yard, SideYard(s)
Story 2
Foundation Brick/Mortar
Sewer Public Sewer
Water Public
Architectural Style Colonial
Level or Stories 2
Additional Building Above Grade
New Construction N
Schools
Elementary Schools Fleetwood
Middle Schools Thomas E. Harrington
School District Mount Laurel Township Public Schools
Others
Senior Community No
Tax ID 24-00103 01-00027
Ownership Fee Simple
Acceptable Financing Conventional, VA, FHA 203(b)
Listing Terms Conventional, VA, FHA 203(b)
Financing Conventional,VA,FHA 203(b)
Read Less
Want to know what your home might be worth? Contact us for a FREE valuation!

Our team is ready to help you sell your home for the highest possible price ASAP

Bought with Joan M DeLaney • Weichert Realtors - Moorestown





